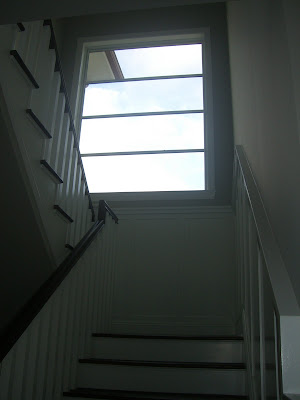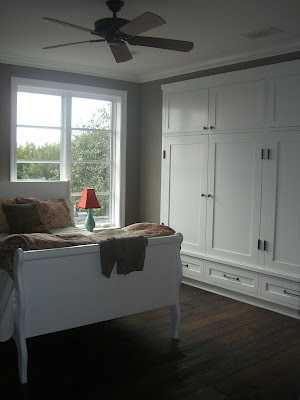Home Sweet Home
Finally, I'm posting pics of the new house. Sorry it took so long, but better late than never. All the furniture in the house is from our old place, but works really well for the time being. We'll slowly add new things and change out some pieces, but we are really loving it and it feels more and more like home everyday. I'll include more details as we move along in follow-up posts.
Front of House with wrap around porch and Master Bedroom Balcony on second level. We are currently working on adding landscaping here and there.
Below is the downstairs hallway. We did hardwood throughout the house with reclaimed planks from a barn in Iowa and a barn in Wisconsin. This is probably one of our favorite things about the house.
Originally the living room, but now TJ's office...
Dining Room
Butlers Pantry with 3 wine refrigerators
(one of T.J.'s favorite features)
Next is the kitchen, probably my favorite room in the hosue. I love cooking in here.
(sorry about the dish-rack on the counter)
The breakfast nook looks out to the backyard and it's not in the photo,
but my built in desk is off to the left.
Great Room
The mantel on the wood burning fireplace is a reclaimed piece of wood from the The Vintage Wood Floor Company, who also supplied the wood for our floors.
Downstairs Bedroom and Bath
Mud/Utility Room
(dog room)
Upstairs Hallway
Master Bedroom and Bath


Upstairs Bedroom #2 and Bath
(soon to be baby's room)
Media Room/Man Cave
(T.J.'s other favorite thing in the house)
Upstairs Bedroom #3 and Bath



































No comments:
Post a Comment